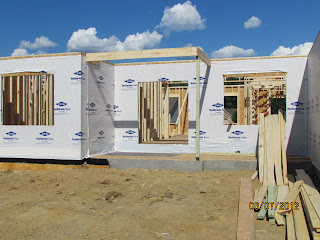Today, the framers did all of the interior walls. Here's a reminder of the
basic layout.
 |
| The front porch is taking shape. |
 |
Looking to the front door-dining room on left, office on right
There will be a solid wall on the office side of the foyer. |
 |
Standing in great room, looking at kitchen.
The sink will be on the other side of this half wall. |
 |
This walk-in closet is ALL MINE!!!
My husband is standing in his WIC to take the picture. |
 |
| Standing in kitchen looking at breakfast room. |
 |
| Laundry/Mud Room off garage entrance |
 |
| Lots of room to ride his bike in the basement during the winter. |
 |
12 course basement compared to my 6' husband
The floor is still gravel at this point, though.
The concrete will close a bit of the height gap. |
They will probably work on the trusses tomorrow. Next is the roof and the windows are to be delivered Tuesday.
We also had the well company come out today to see the site and get an idea of where it will go and start their permit process. It will be about 11 feet in front of the office bump-out in the front of the house. We should be able to hide it in the flower bed.
We learned our first hard lesson with PPIs today. The excavating/backfill/construction drive work is more of a guessing game than we would have thought. We were given an estimate on the amount of gravel needed to backfill the garage and on the stone for the construction drive and to "ramp up" to the foundation's finished level. The estimate was for 45 tons of gravel, reality was 68 tons of gravel. Additional stone for the construction drive was estimated at 15 tons, reality was 51 tons (not a dyslexic mistake). The excavator has done a quality job, but it seems he under-estimated the job to win our bid back in March.
All together, this is about $1,000 more than what we had as a PPI based on the estimate in March. In some ways we understand what he is/was thinking, but at this point, it's too late to build that extra into the loan. We have $340 left over in our PPI amount from the land survey being cheaper than estimated. Wayne Homes also builds in $1500 extra in the PPI totals for issues like this. So the other $660 will come out of that safety net.
As I've seen mentioned in a couple of the other current WH blogs, it's important to have cash savings for unexpected things like this that you may have to pay out of pocket for. Some of the other items we have cash saved for are appliances, radon mitigation system, garage door opener, ceiling fans, window coverings, office furniture, table and chairs for the breakfast room, water softner, security system, framed mirrors for the bathrooms, reverse osmosis system for the kitchen sink, dehumidifier (required by WH), and extra insulation for the garage. It all adds up so be prepared!






















































