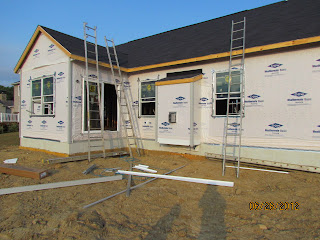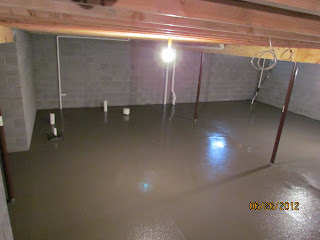Saturday, June 16
The HVAC guy came in and cut the holes for the registers and began forming out the air returns. Where the holes for the registers are cut out, he covered the hole diagonally with the cut out piece of wood. We thought that was a nice safety feature.
 |
| See the hole under the window? |
Monday, June 18
We met with the electrician bright and early to place all the outlets, switches, light fixtures, and cable and phone outlets. It took about 2.5 hours or so. First he went through the house and marked on the studs where the standard outlets and things go. Then we went through room by room adding and changing things. He made some very good suggestions along the way. I can't remember all that I added or changed. It was a lot. We did not put any extra PPI money in the contract for additional electrical. If we have any left over of the safety net, we'll use that. Otherwise, it's out of pocket. May I suggest adding $1,200 or more into your PPI totals to cover these things? (Yes, dear, you were right. We should've added the $1,000 you wanted.)
In the contract, we had already included ceiling fan mounts in the great room and 4 bedrooms, and cable outlets in those same 5 rooms plus 1 in the basement. I think one outdoor plug was included in the house price too. Here are some of the things I remember that I added today. My husband had to leave soon after we started, so I was on my own for most of it.
- 4 pot lights on a dimmer switch in the great room
- The kitchen had 4 pot lights standard. I added a 5th in the middle.
- 2 outdoor outlets in the back where a deck/patio will eventually go (one day...)
- 2 outdoor outlets on the front porch (I think 1 was included as standard)
- 6 outlets in the garage
- 4-plug outlets (quads) on each side of the bed in the master bedroom
- hall light outside the office
- outlets in each walk in closet
- light in the large office closet
- outlet in the large laundry room closet (to charge the swiffer)
- TV wiring above the fireplace-He's going to run flexible conduit behind the wall, down under the floor, and back up to the other wall where a table by the couch will be for the cable box, etc.
- some 2-3-4 way switches in random places so we can turn on lights from multiple locations (example: great room lights can be turned on by sliding door, master bedroom hallway, or around basement stairs on the dining room wall)
- Extra plugs in the basement
- Freezer (basement) circuit, Well pump circuit, water softner circuit
The electrician got right to work after we figured it all out. He has all the boxes mounted to the studs and I'm guessing he'll run the wires tomorrow. He also fixed the kitchen doorway mistake.
 |
| Kitchen pot lights |
We have underground cables in our neighborhood, so they also dug the trench for the electric line from the street to the house.
The plumbers also showed up around 7:30 this morning and got right to work.
 |
| Another step closer to the beloved laundry room |
 |
| Kitchen sink area |
 |
| Powder room and master bath plumbing |
 |
| Garage floor drain - Happy Valentine's Day! |
Tomorrow, the rough plumbing and trench for the electrical gets inspected. I'm sure the electrician will be back to run the wires too.
















































